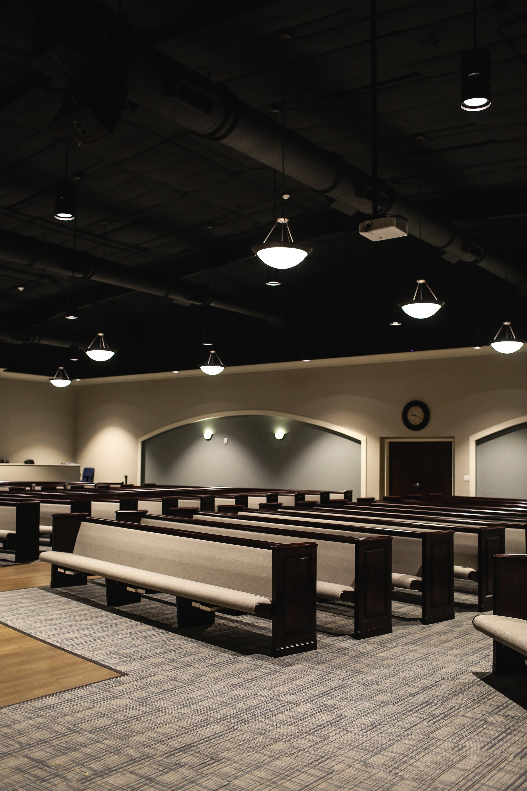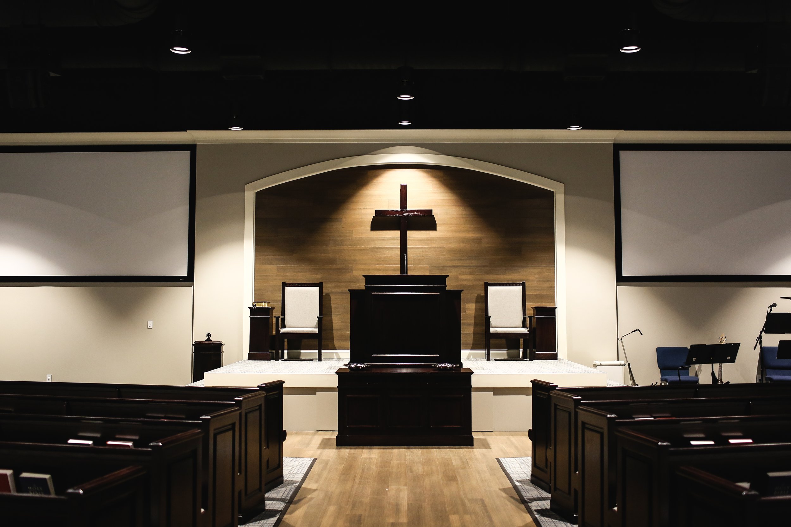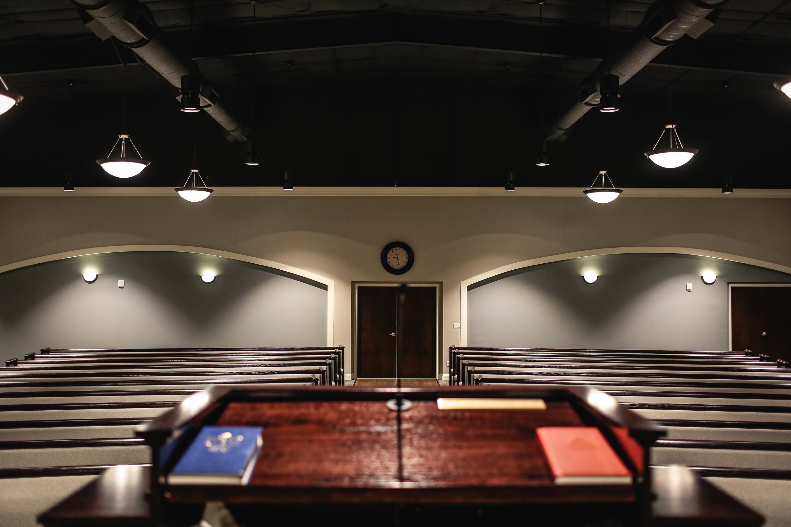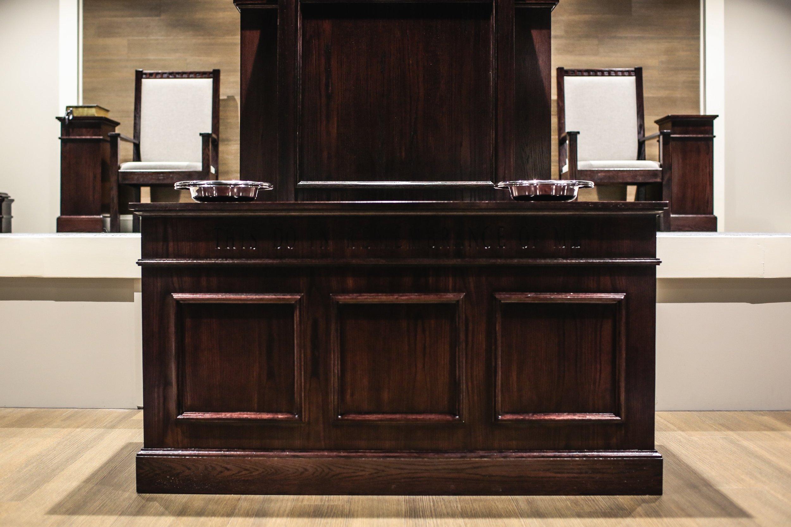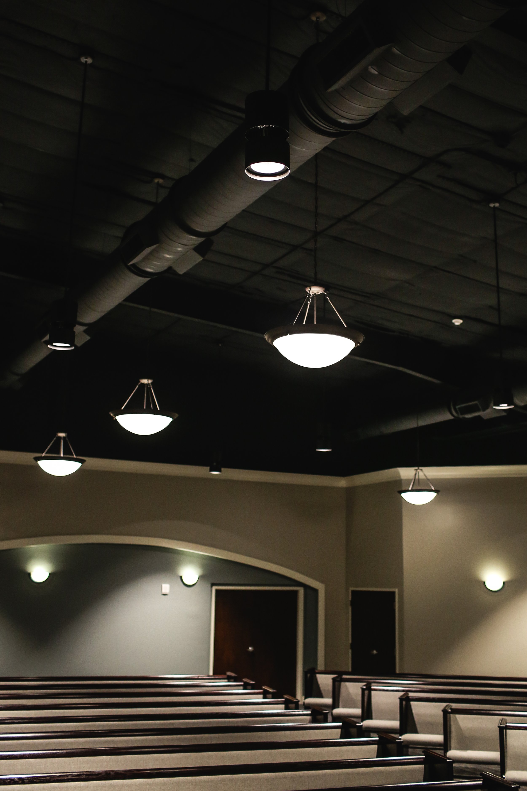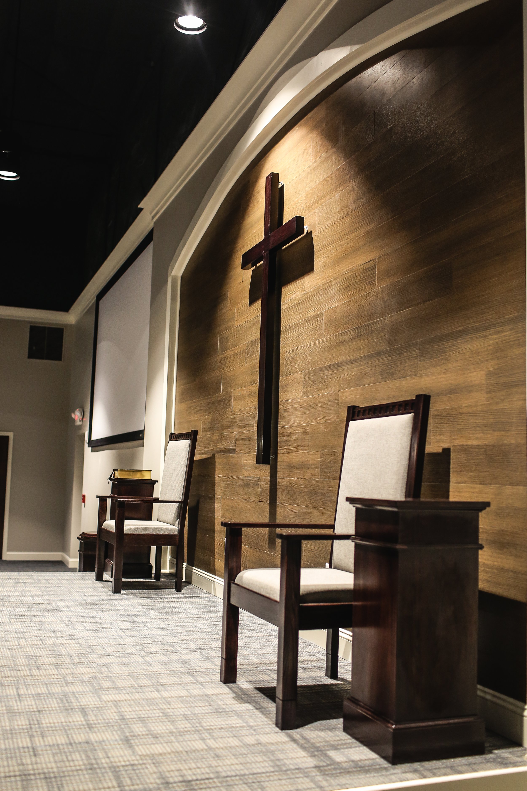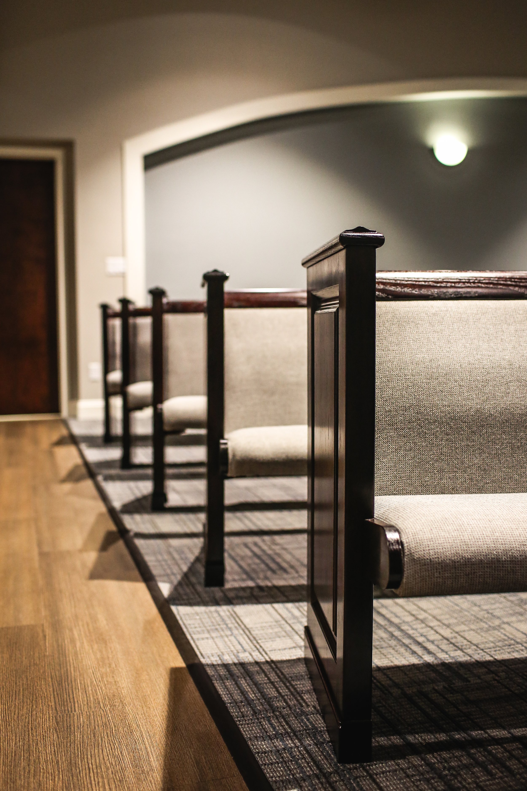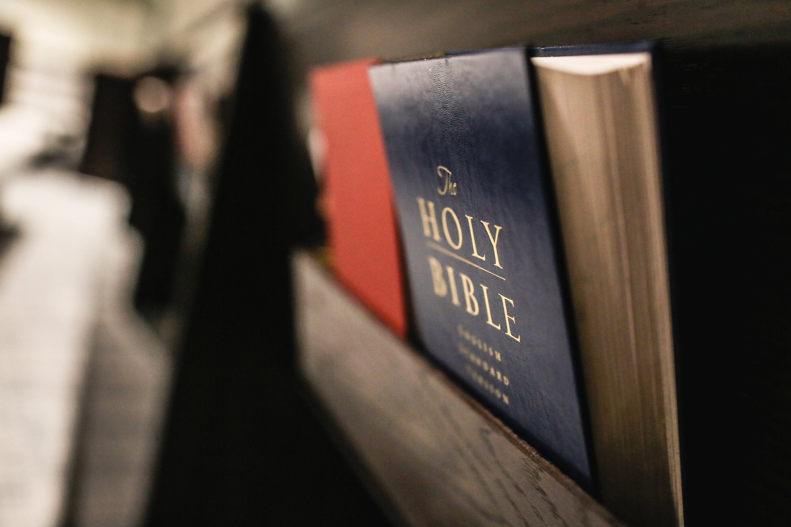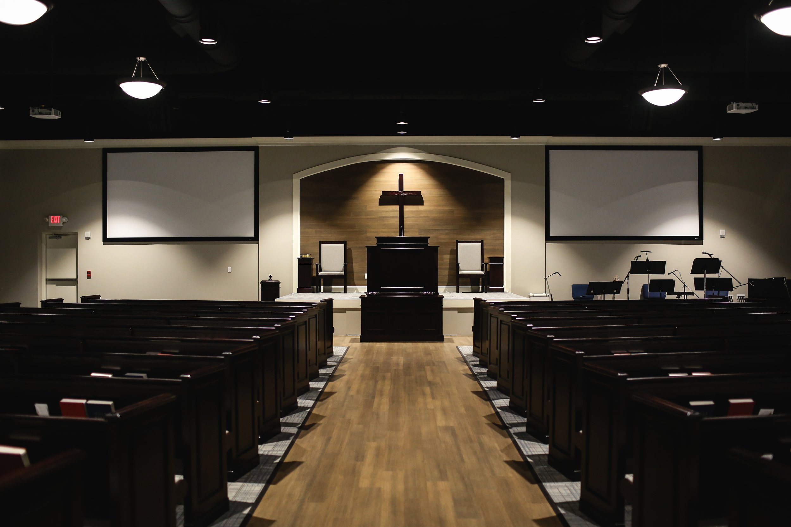
First Presbyterian Church of Pooler
One of the most fulfilling parts of the design of the new sanctuary for First Presbyterian Church of Pooler was seeing the total transformation of this space from an empty metal building warehouse to the intimate worship center we created. To establish some definition in the tall 20’ high walls, we created a ceiling line by installing crown molding and painting the open structure above black to hide the high ceilings and exposed duct work. Adding some decorative dropped lighting created the effect of a lower ceiling throughout the space. Great attention to acoustics was given throughout the design and flooring was selected to help soften the entire facility . We enjoyed being a part of helping create this beautiful space for the growing church to enjoy for many years to come.
Images: Morris & Co Photography
