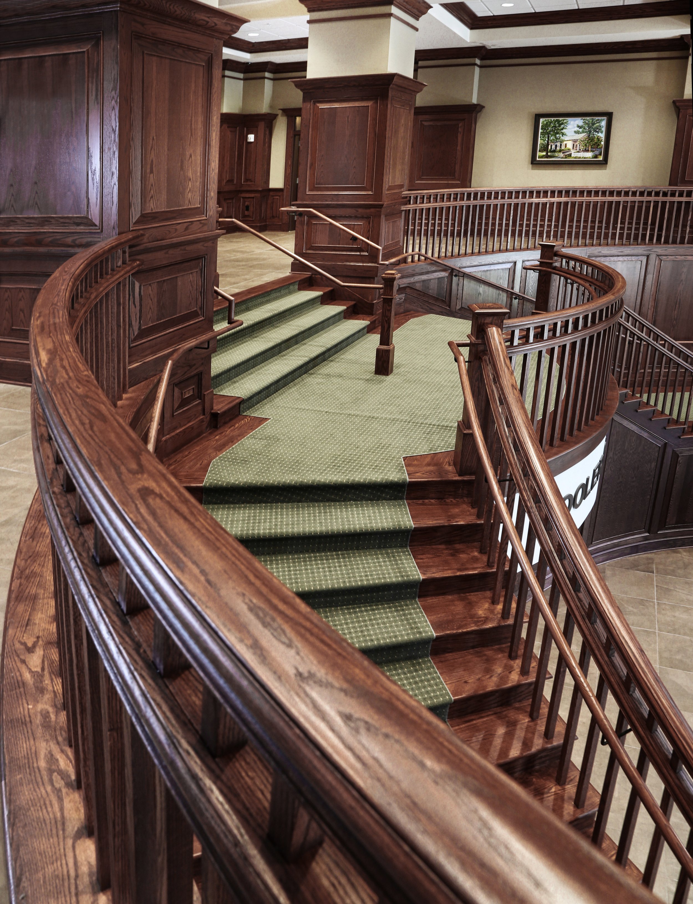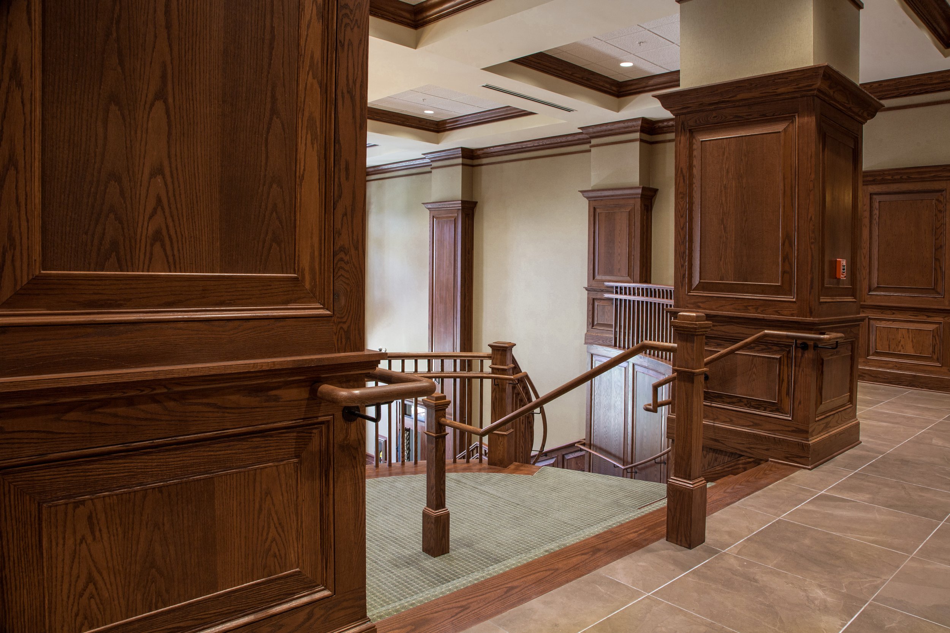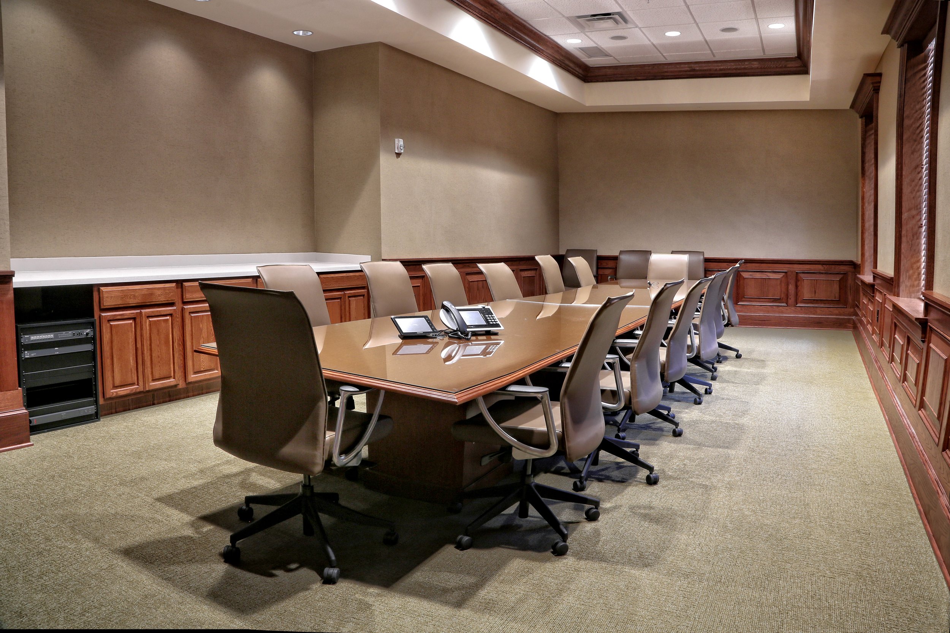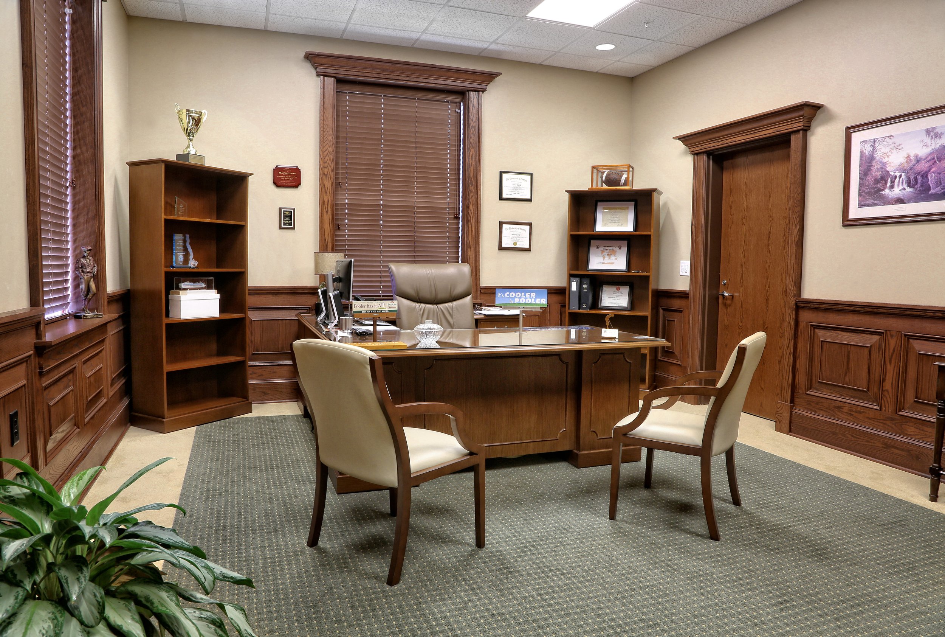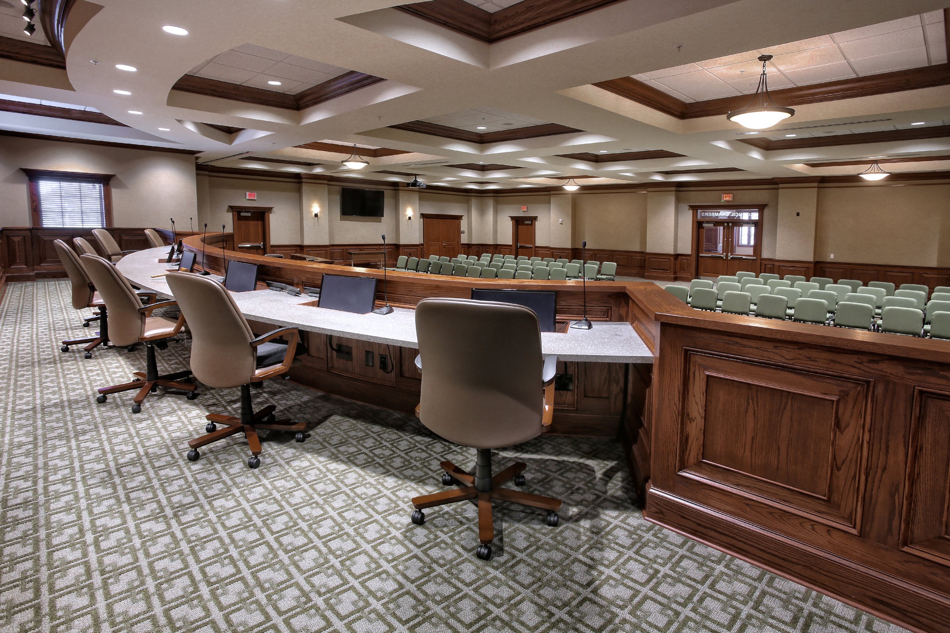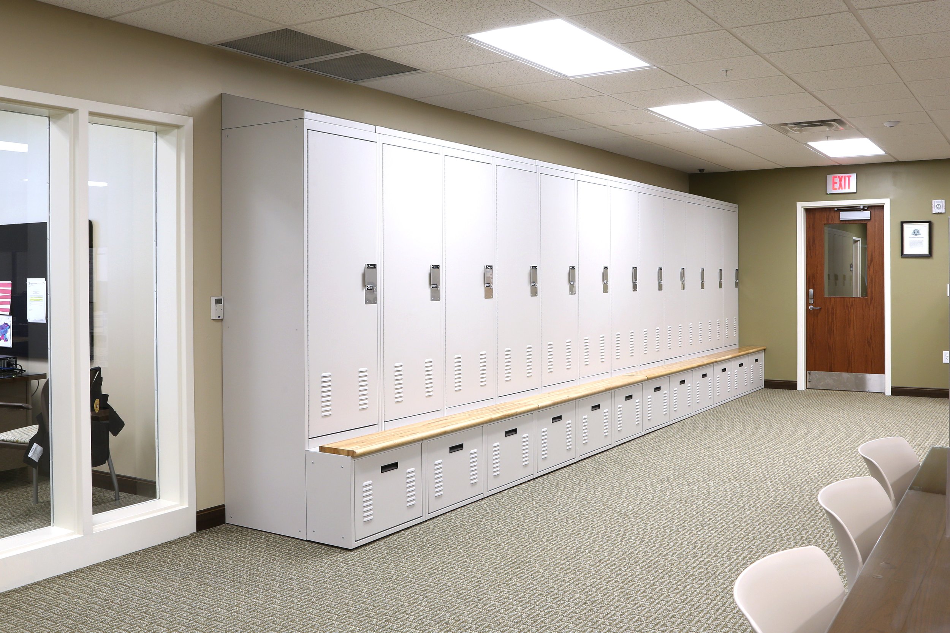
Pooler City Hall
The design for the Pooler City Hall facility was unique in that the building included three different type facilities within its walls. The ground level of the building houses the city’s police department and along with office space it included a booking area, training area for the police staff as well as locker facilities. The second floor of the building was mostly government office space but also included some area for public interaction and payments. The third floor of the building included the executive office suite and city council meeting areas. Rich wood paneling, marble look floors with bronze inlay seal of the city welcome visitors to the multi-story grand foyer with open arms staircase. One of the finishing touches on this project was working with local artists to create and install artwork throughout the beautiful interior of this space.



